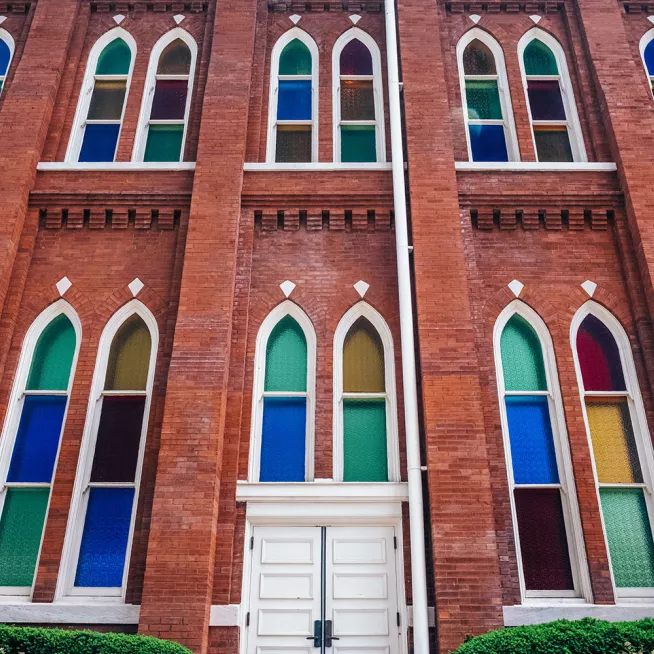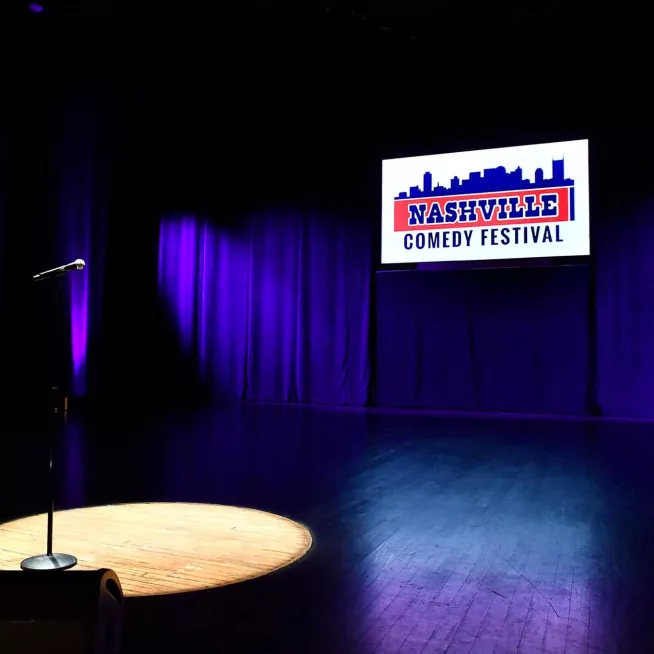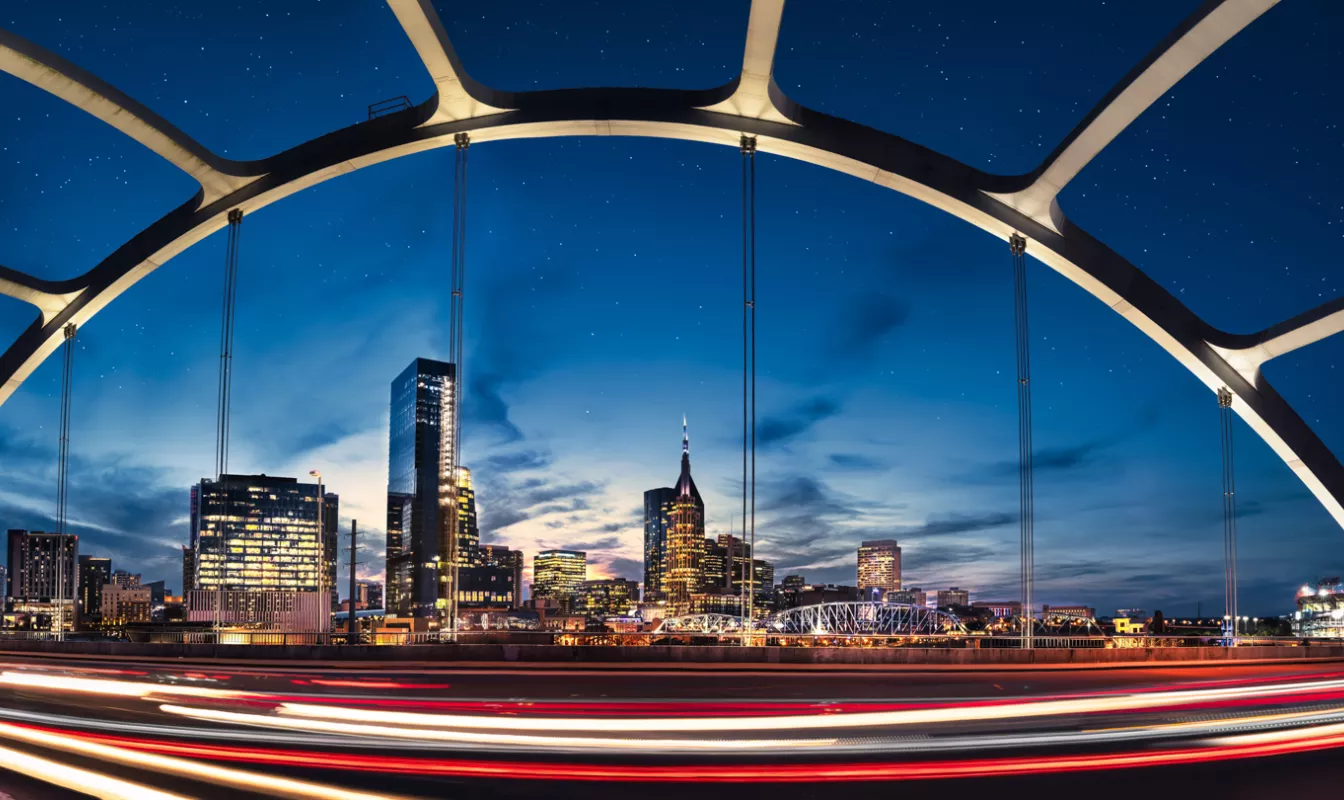Breadcrumb
Tempo by Hilton Nashville
Tempo by Hilton Nashville
The 306-room hotel includes over 9,000 square feet of flexible indoor and outdoor meeting spaces, a state-of-the-art fitness center, a vast outdoor pool and bar, event lawn, and a fifth-floor sky lobby with expansive views of downtown Nashville and Nashville Yards. Thoughtfully designed guest rooms inspire travelers to unwind and unplug. In-room experiences include the one-of-a-kind Power Up and Power Down collections; curated assortments of morning and bedtime rituals; as well as other unexpected touches, such as a finely tuned sleep environment and a dedicated Get Ready Zone with space to get ready, organize for the day and focus on work.
In addition, the oversized bath suite, which includes mirrors with built-in Bluetooth speakers, is spacious, bright and invigorating to help guests recharge and renew. Tempo by Hilton Nashville features a variety of food and beverage experiences, including a ground-floor Bluestone Lane café with indoor and outdoor patio seating—the first in the Nashville market—a fifth-floor lobby bar and lounge with shareable New American dishes and an outdoor pool bar offering a Mediterranean-inspired menu and specialty cocktails.
General
- Motorcoach Parking
- Safe
- Rooftop Bar
- Valet Parking
- Business Center
- Bus Parking
- Fitness Center
- Restaurant On Site
- Full Bar
- Outdoor Pool
- Paid Parking
- Complimentary WiFi
- Room Service
- 24-Hour Reception
- Bellman
- Welcome Amenities
- Dining Experiences
- Bath Products
- Live Entertainment
Detailed Amenities
- Minimum Age: 21
- Number of Doubles: 103
- Number of Kings: 203
- Number of Singles: 203
- Number of Suites: 22
- Pet Friendly: Yes $100 refundable deposit, dogs under 50lbs
- Total Number of Rooms: 306
- ADA Compliant
- Accessible Elevator
- Accessible Parking
- Assisted Listening Devices
- Automatic Doors
- Cognitive Sensory Features
- Large Print or Braille Materials
- Wheelchair Accommodations












