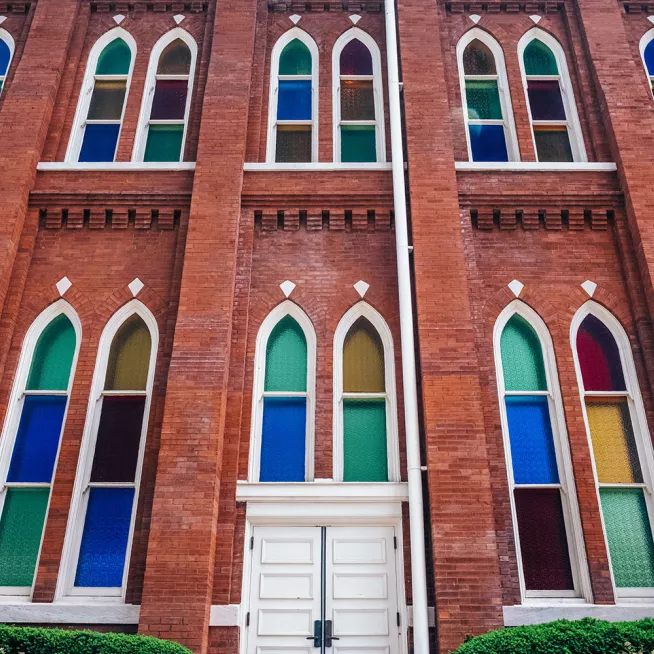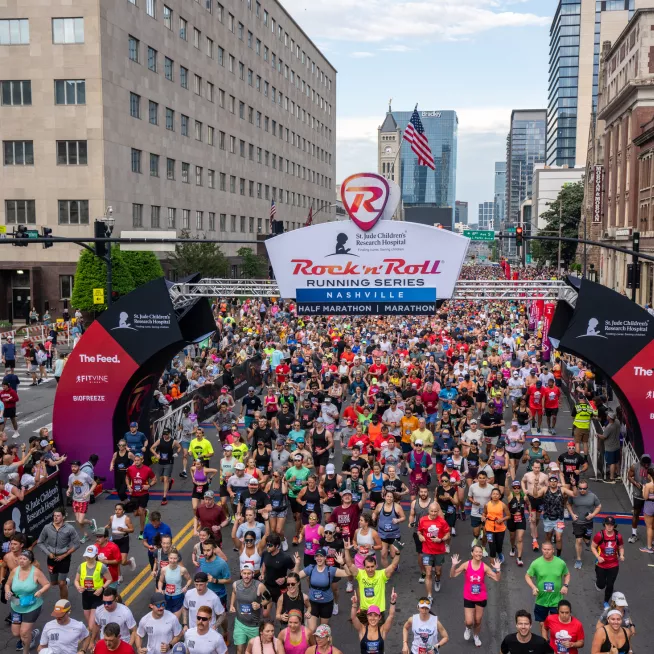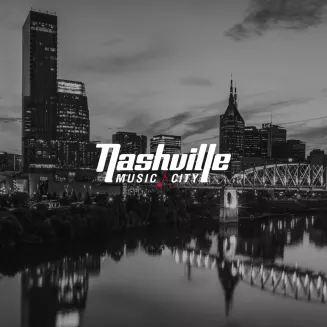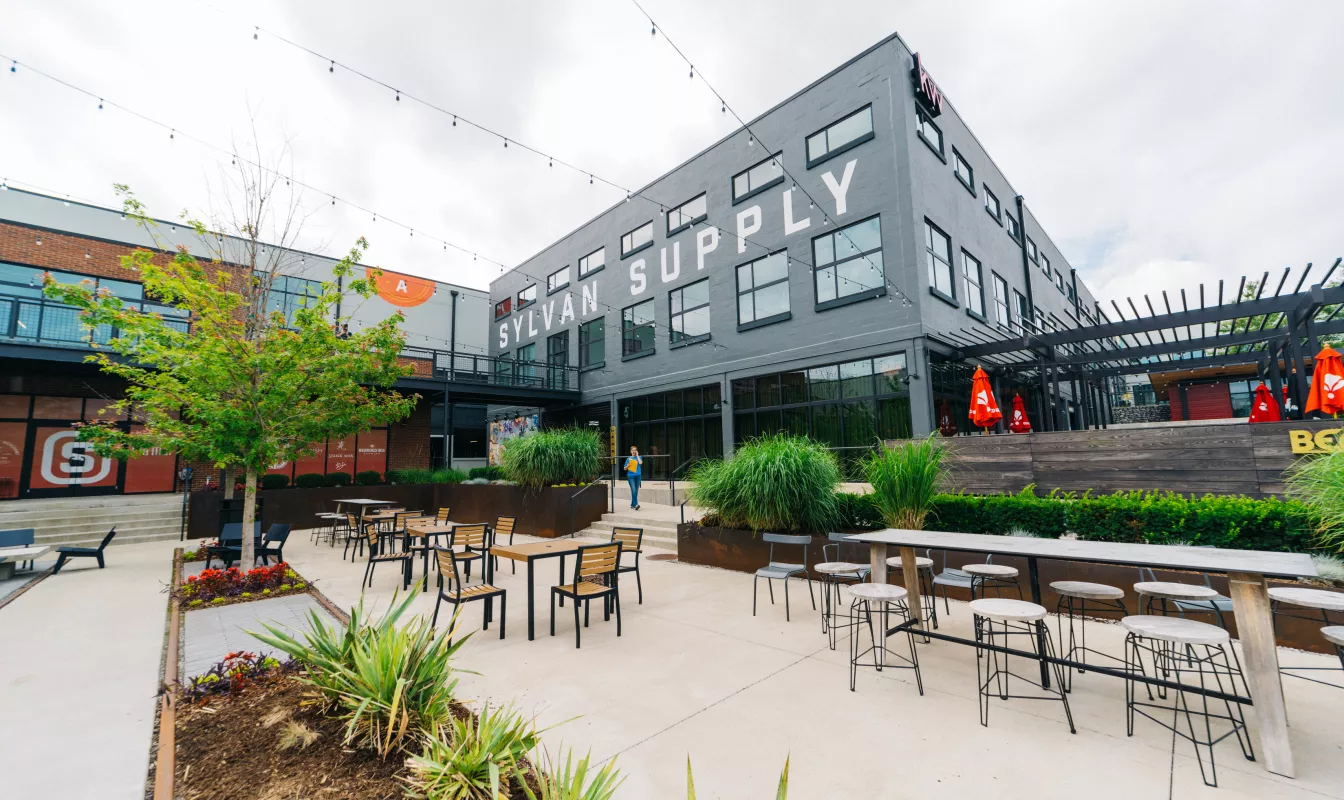event
Glow in the Park
Glow in the Park at The Adventure Park is a unique nighttime adventure experience that combines the thrill of climbing and zip-lining with vibrant, colorful lights and music. As participants navigate the aerial courses, they're surrounded by a glowing atmosphere, creating a magical and exhilarating environment. The event typically features themed music playlists or live DJ performances to enhance the experience, making it ideal for families, friends, or groups seeking a fun and memorable evening









