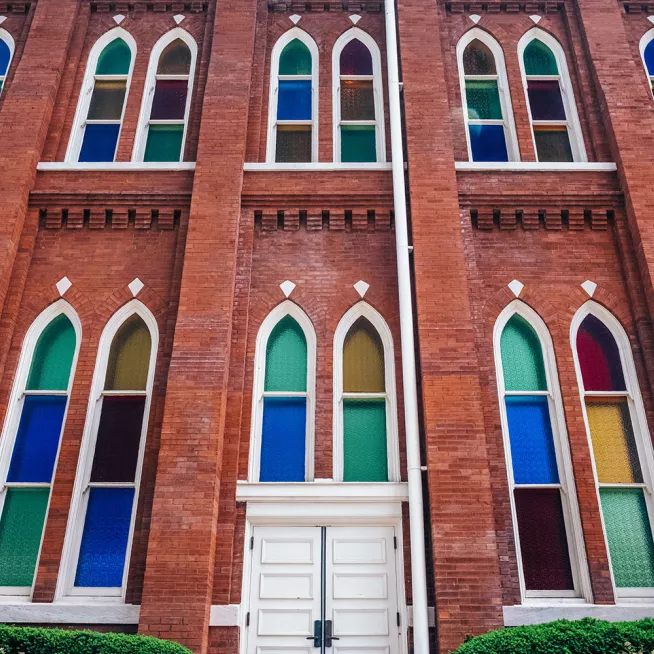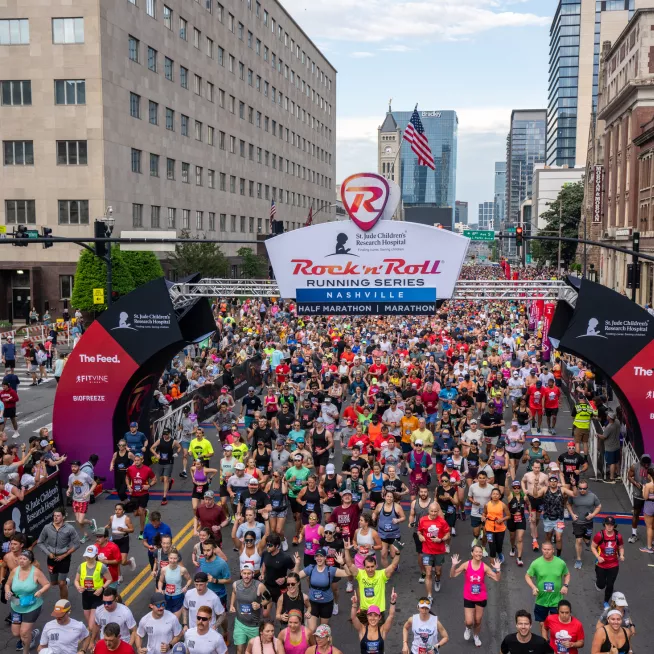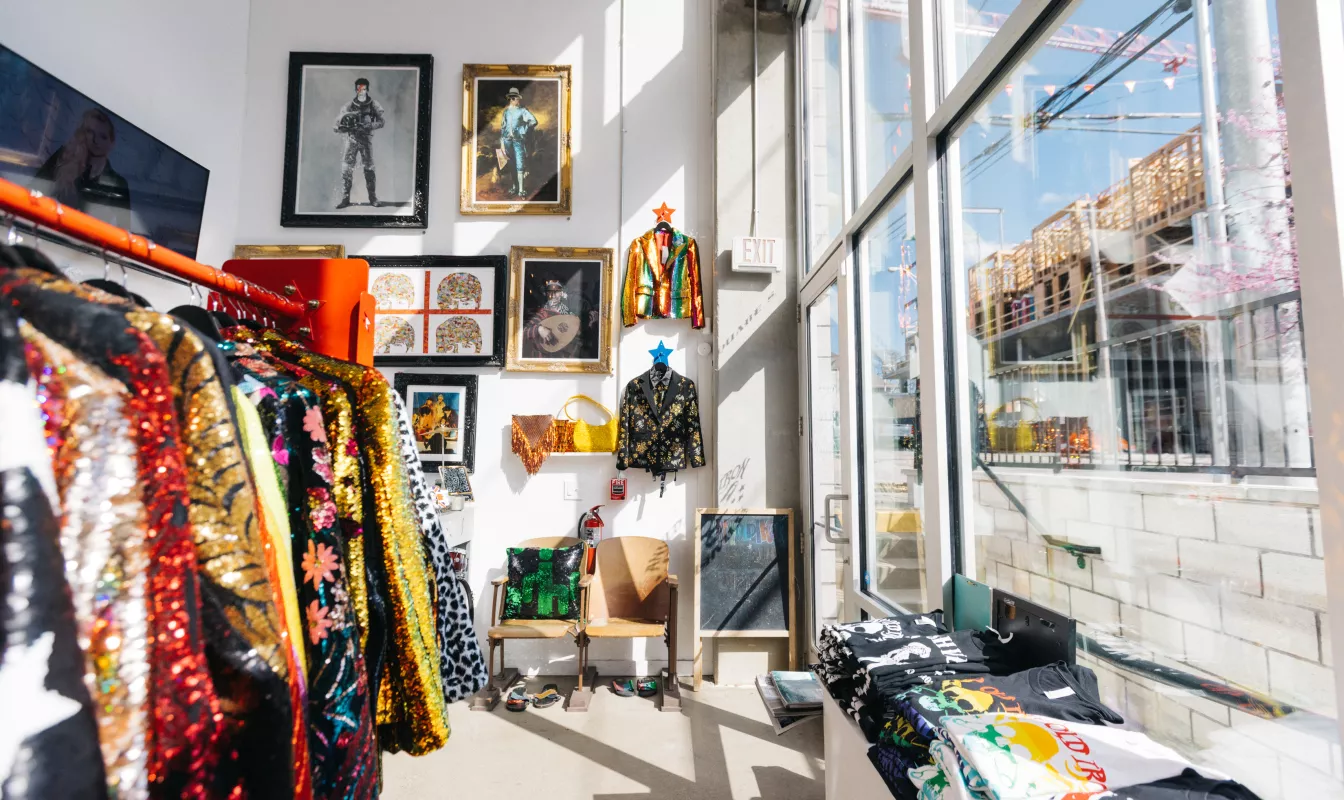Breadcrumb
Loews Nashville Hotel at Vanderbilt Plaza
Loews Nashville Hotel at Vanderbilt Plaza
Choose from 339 soulfully-inspired guestrooms, where Club Level rooms feature additional amenities and access to our exclusive Club Lounge. For an enhanced rock star stay, find your rhythm in one of our three Presidential-style Designer Suites, ranging from 1,000 to 1,600 square feet, which were recognized in Departures’ 2021 Legend Awards: Over-the-Top Suites. Each Designer Suite has an individual aesthetic inspired by Nashville’s greatest musical talents – Baritone, Belle and Creator.
On the main level of the hotel, gather around the lobby’s dual-sided fireplace with a cup of locally-roasted gourmet coffee from POD Market, then savor regional fare and hand shaken cocktails at Mason’s and Mason Bar, where live music fills the spacious bar most nights.
General
- Business Center
- Fitness Center
- Restaurant On Site
- Full Bar
- Paid Parking
- Complimentary WiFi
- Acoustic
- Country
- Songwriter
Detailed Amenities
- Number of Doubles: 121
- Number of Kings: 185
- Number of Suites: 33
- Pet Friendly: Yes
- Total Number of Rooms: 339
- ADA Compliant
- Accessible Elevator
- Accessible Parking
- Accessible Ramps
- Automatic Doors
- Cognitive Sensory Features
- Large Print or Braille Materials
- Wheelchair Accommodations













