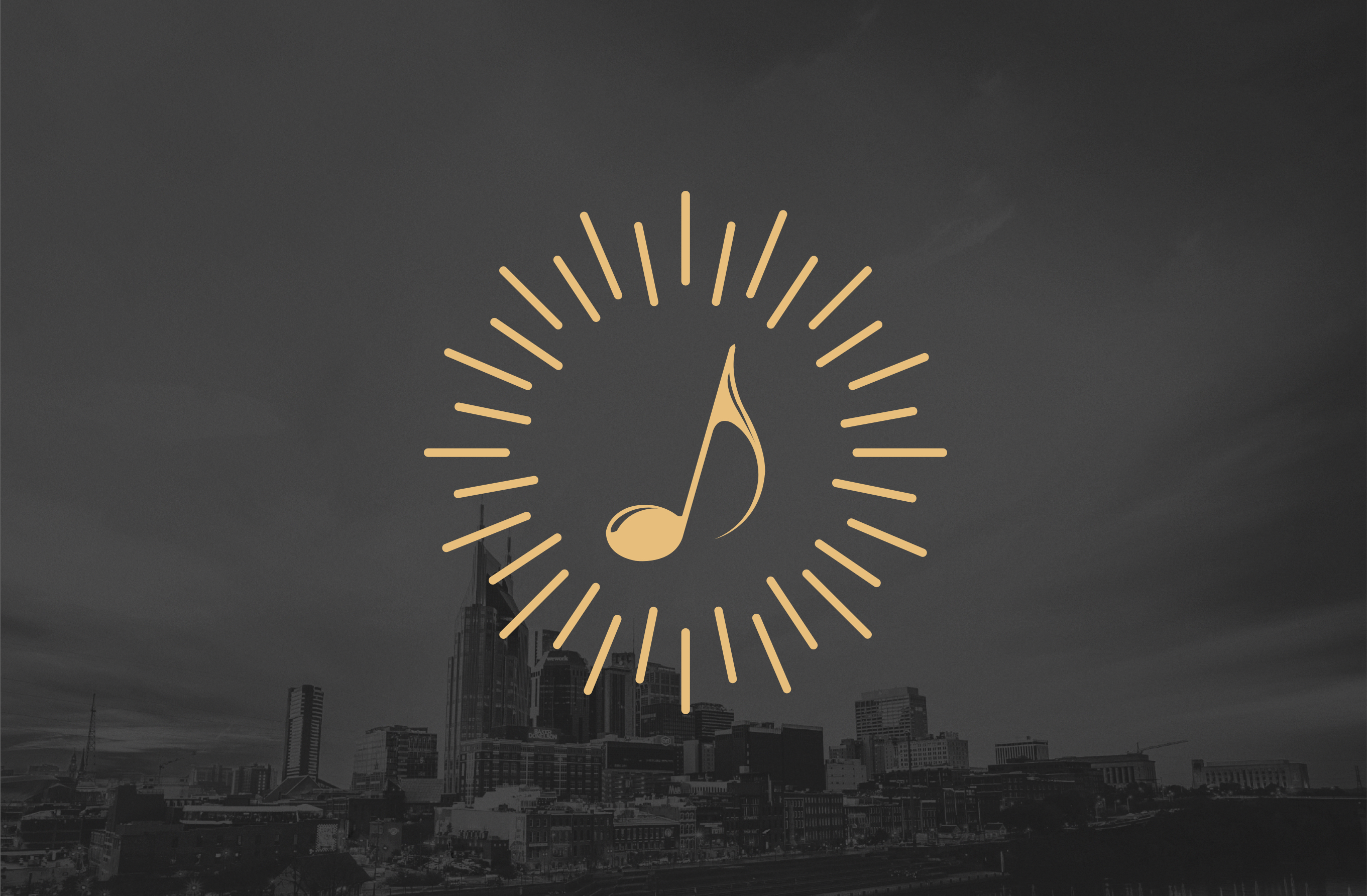Complimentary WiFi
Paid Parking
Full Bar
Complimentary Breakfast
Restaurant On Site
Fitness Center
Business Center
Rooftop Bar
Safe
Number of Suites
152
Number of Rooms
152
Number of Kings
104
Number of Double Beds
48
| Name | Room Dimensions | Square Footage | Banquet Capacity | Classroom Capacity | Reception Capacity | Theatre Capacity |
|---|---|---|---|---|---|---|
| Division | - | 397 | 30 | 30 | 40 | 40 |
| Overton | - | 390 | 20 | 20 | 35 | 20 |
| Overton-Division Ballroom | - | 782 | 45 | 25 | 50 | 45 |
| Workshop | - | 1584 | 50 | 30 | 50 | 40 |
| Workshop 1 | - | 617 | 25 | 20 | 35 | 25 |
| Workshop 2 | - | 917 | 50 | 35 | 80 | 45 |
| Workshop Hub Boardroom | - | 324 | 20 | 16 | 20 | 15 |
| Outdoor Lawn | - | 2800 | 50 | 35 | 50 | 50 |
| Terrace North | - | 1700 | 50 | 30 | 50 | 50 |
| Terrace West | - | 2000 | 50 | 30 | 50 | 50 |
| Terrace South | - | 750 | 25 | 20 | 25 | 20 |
| Agave Garden | - | 600 | 20 | 15 | 20 | 15 |
