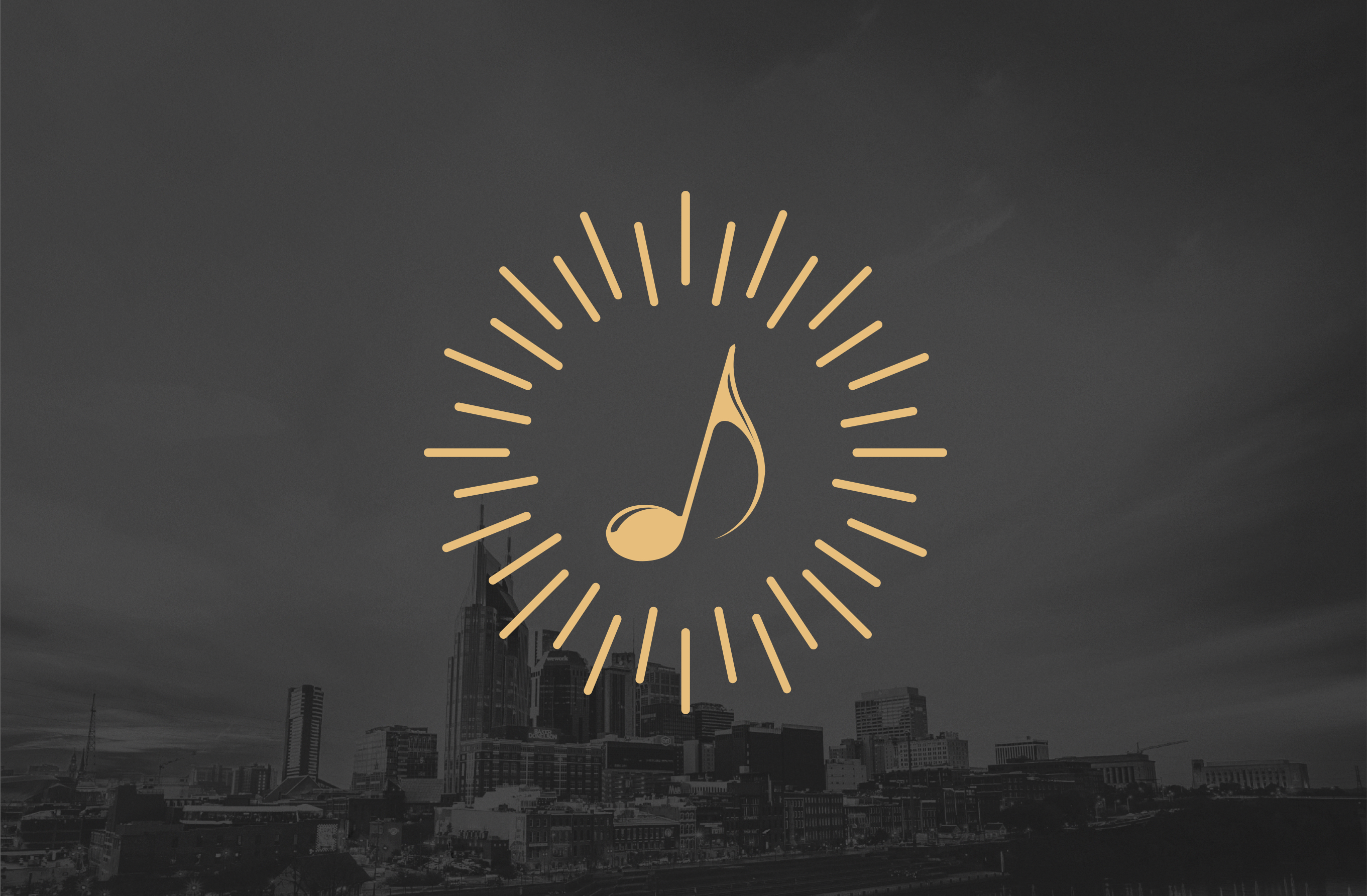| Name | Room Dimensions | Square Footage | Banquet Capacity | Classroom Capacity | Reception Capacity | Theatre Capacity |
|---|---|---|---|---|---|---|
| Showroom 2/3 | - | 693 | 150 | 75 | 150 | 260 |
| Showroom 1 | - | 749 | 40 | 40 | 40 | 60 |
| Executive Billiard | - | 377 | 40 | 0 | 40 | 0 |
| Showroom 3 | - | 598 | 72 | 50 | 72 | 80 |
| Showroom 2 | - | 519 | 48 | 40 | 48 | 70 |
